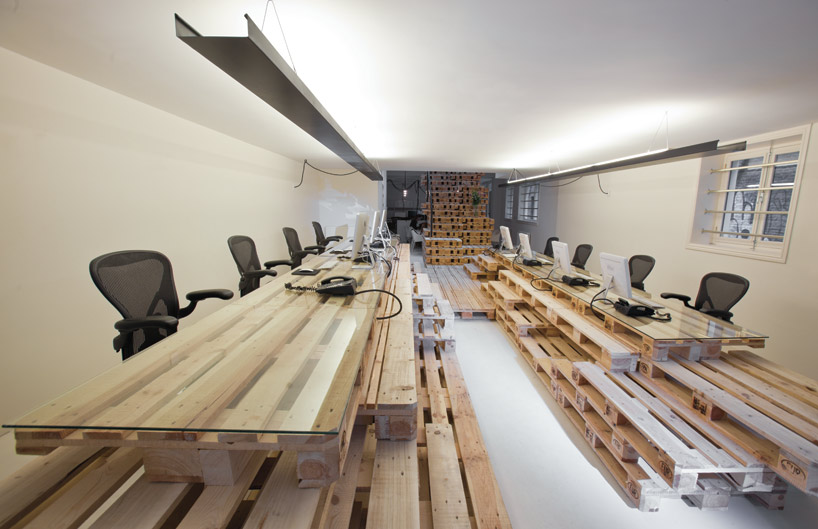
0
fir
entrance area

brandbase pallet project by most architecture
all photos by rogier jaarsma courtesy most architecture
dutch most architecture were commissioned by amsterdam company brandbase
to design a temporary space for their new office location. the client wished to
furnish the space with recycable material wish gave the architects the idea to use
pallets.
the pallet structure is designed in such a way that besides being merely a workplace,
the entire element invites you to stand, sit or lay down on the pallets. this open office
concept was created to suit the creative advertising agency, with an additional,
informal atmosphere.
the existing building on the brouwersgracht, downtown amsterdam, is an archetypical
dutch canalhouse; a narrow, 27 meters deep space, with a back area that is divided
by split level. because of this, the concept for this dynamic company was organised
along the longitudinal axis.
the design concept consists of 3 layers. the first layer, the existing space was used as
a starting position and painted completely white, to provide a homogeneous base for
the pallet structure. the pallets itself create a structure that slowly changes its character
accommodating all parts of the office. finally, the third layer in the design contains
additions to the pallet structure like light fixtures, staircase banisters and the furniture;
which are all done in black.
entrance area

brandbase pallet project by most architecture
all photos by rogier jaarsma courtesy most architecture
dutch most architecture were commissioned by amsterdam company brandbase
to design a temporary space for their new office location. the client wished to
furnish the space with recycable material wish gave the architects the idea to use
pallets.
the pallet structure is designed in such a way that besides being merely a workplace,
the entire element invites you to stand, sit or lay down on the pallets. this open office
concept was created to suit the creative advertising agency, with an additional,
informal atmosphere.
the existing building on the brouwersgracht, downtown amsterdam, is an archetypical
dutch canalhouse; a narrow, 27 meters deep space, with a back area that is divided
by split level. because of this, the concept for this dynamic company was organised
along the longitudinal axis.
the design concept consists of 3 layers. the first layer, the existing space was used as
a starting position and painted completely white, to provide a homogeneous base for
the pallet structure. the pallets itself create a structure that slowly changes its character
accommodating all parts of the office. finally, the third layer in the design contains
additions to the pallet structure like light fixtures, staircase banisters and the furniture;
which are all done in black.
coming in, the pallet structure welcomes its visitors, created by two rows of desks,
providing a total of eight working units on two different levels.
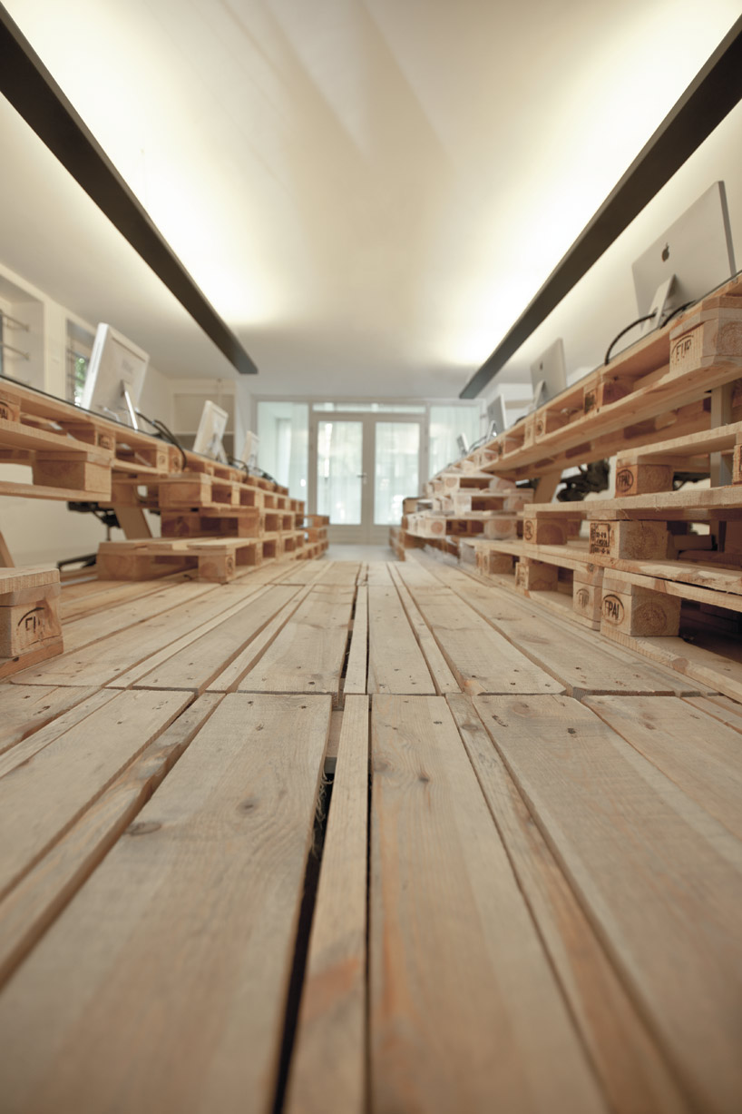
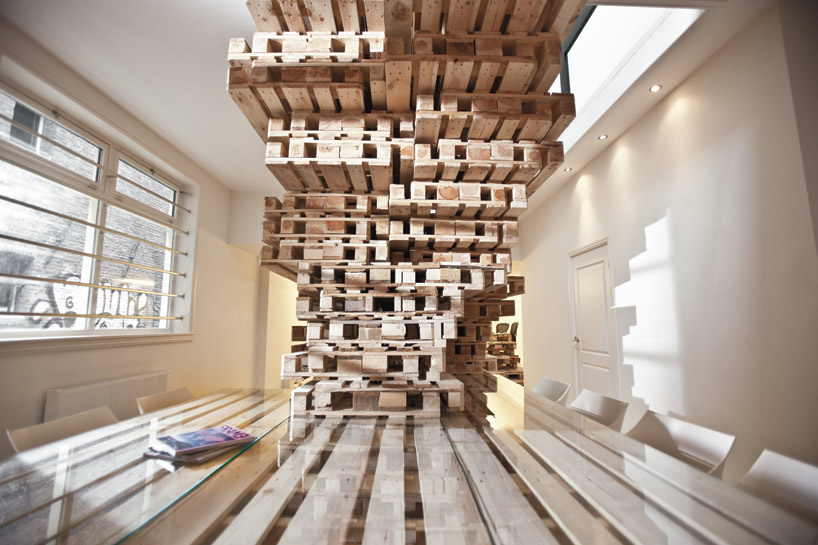
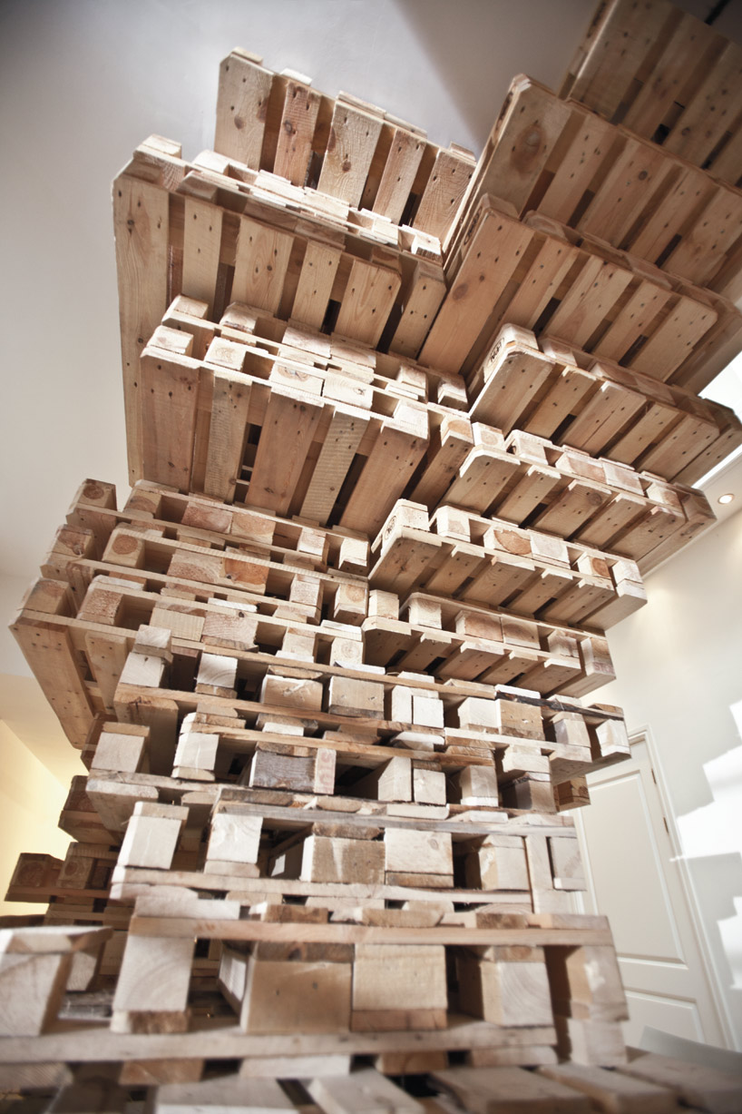
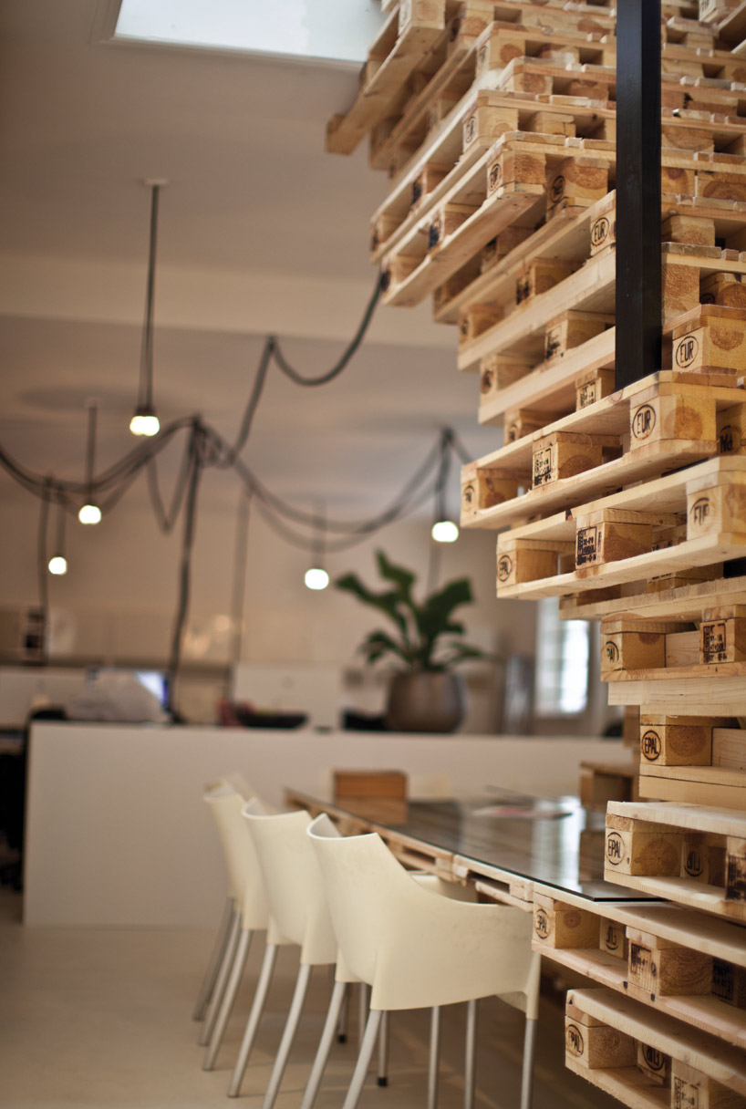
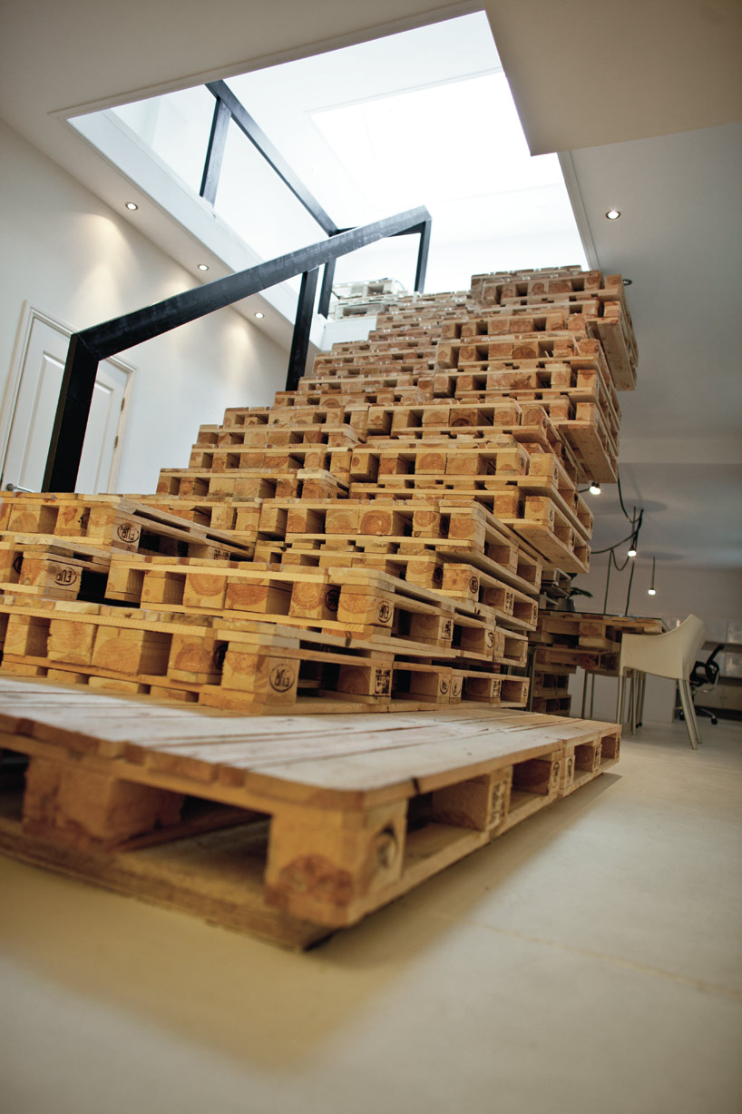
staircase area
the working units in the entrance area make way for a staircase that
is divided in two part; the formal part with its steps and banisters
and a more informal part, where stacked pallets provide for a place
to hang-out.
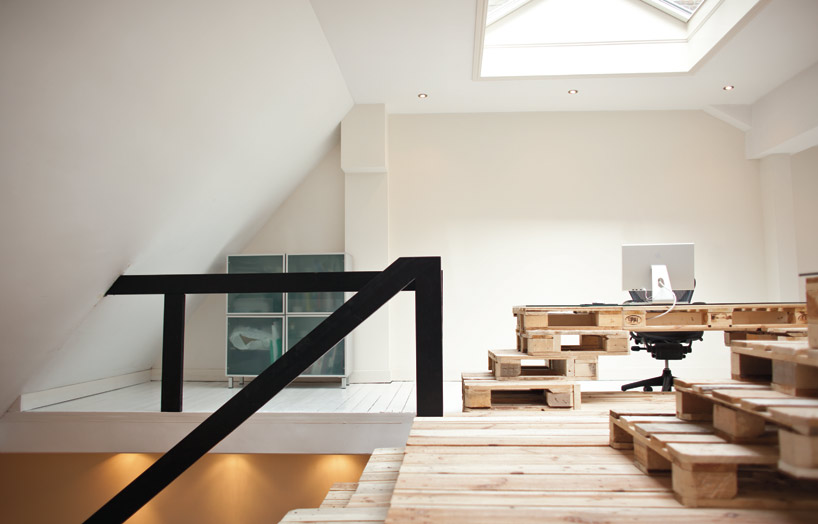
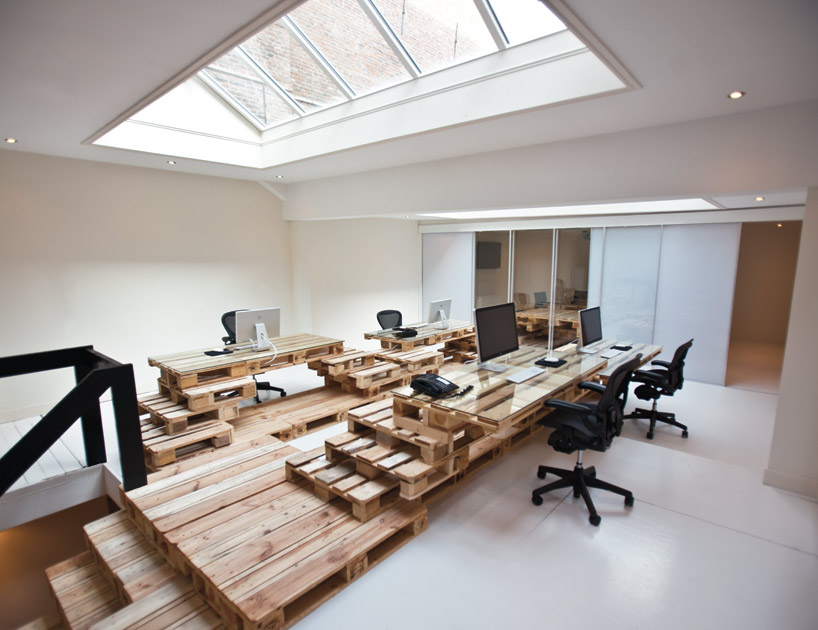
split level area
reaching the upper floor, the staircase transforms into the management premises,
with a combined presentation- and meeting room. here, the four desks are designed
more independently. subsequently the pallet structure, separated by a transparant wall
with translucent doors, develops into the presentation room with its seating element that
accommodates guests during presentations. in front of this, a huge movable boardroom
table, made of pallets.
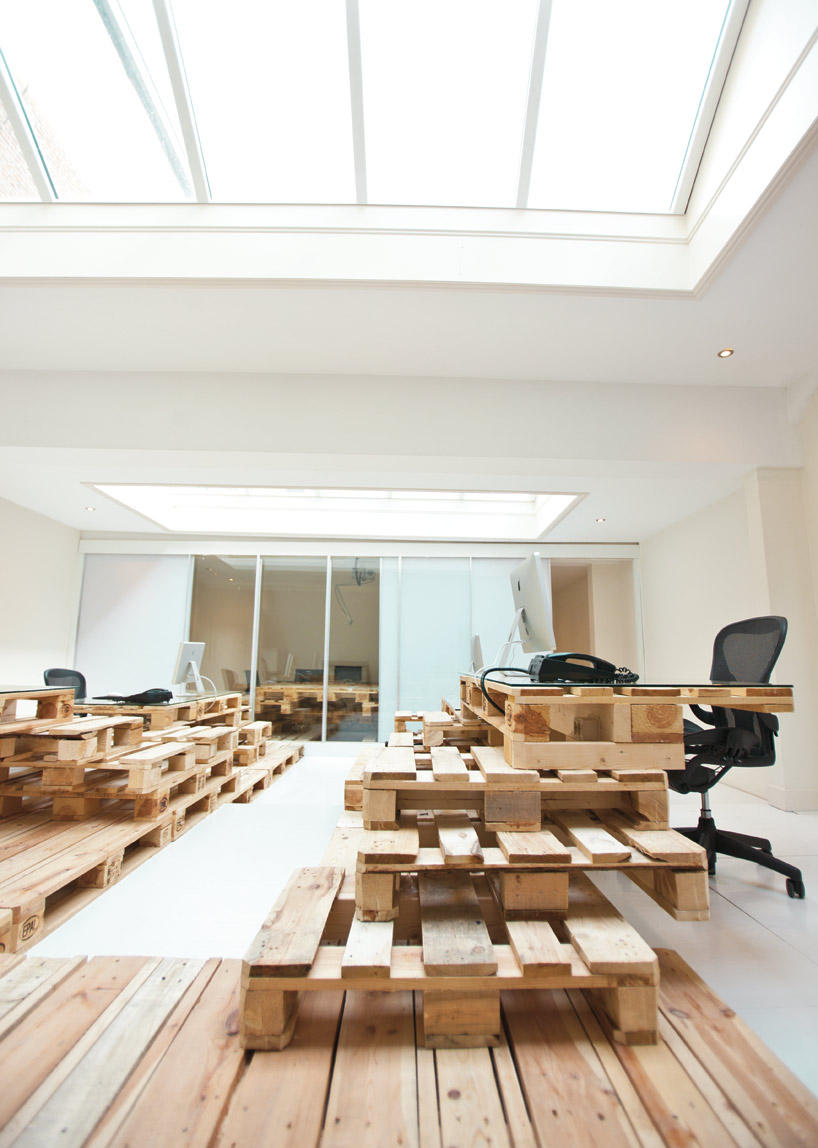
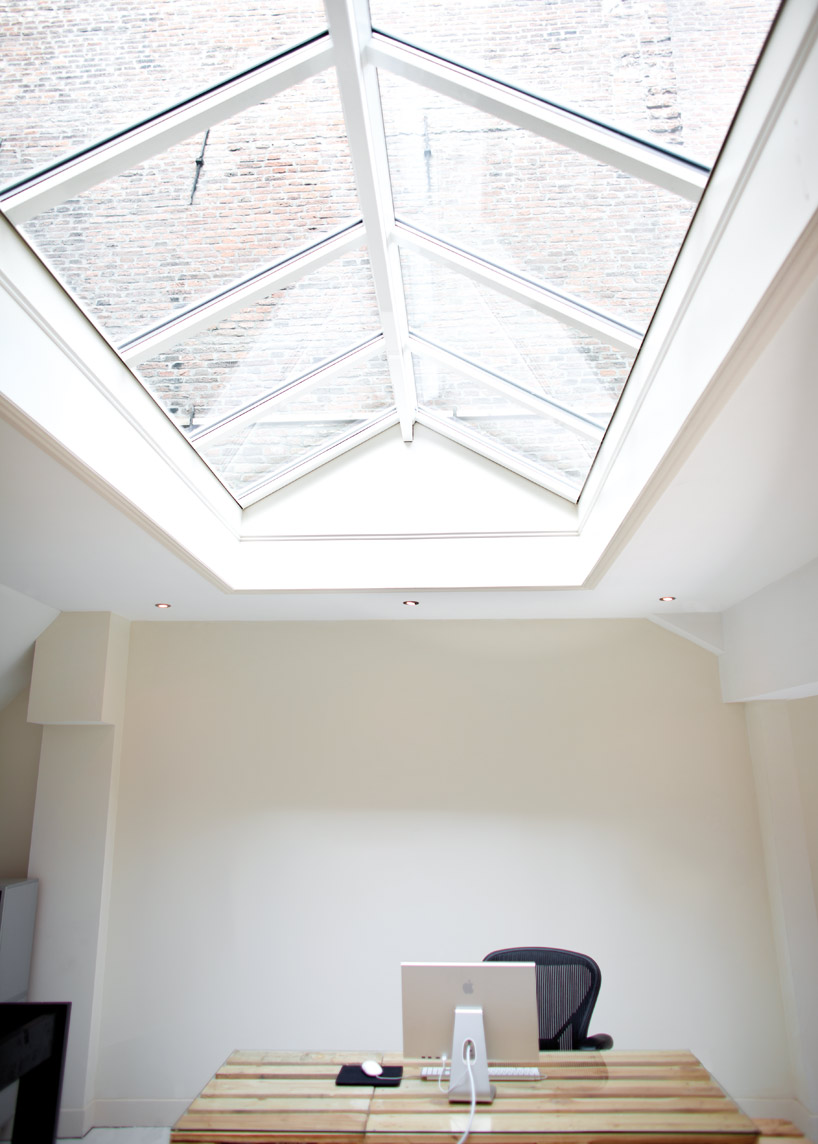
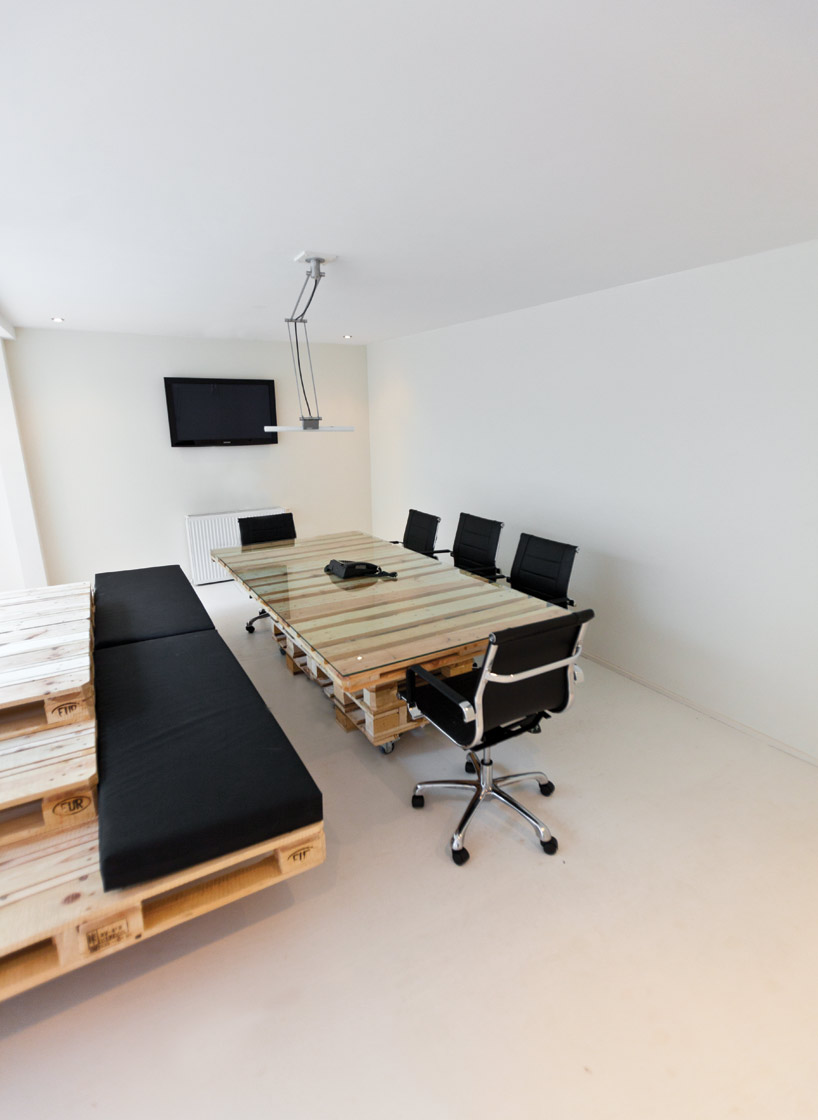
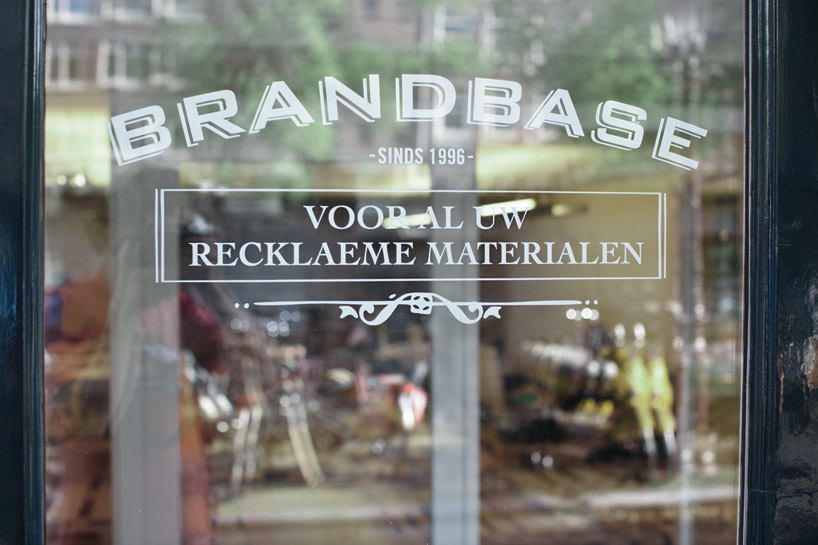
most architecture is an office led by paul geurts and saxon-lear duckworth.
for over a year they have been working together intensively on several design
assignments. their first collaboration immediately resulted in a longlist nomination
for the prix the rome 2010, the oldest art prize of the netherlands, for their
design called ‘the great green escape’.
providing a total of eight working units on two different levels.





staircase area
the working units in the entrance area make way for a staircase that
is divided in two part; the formal part with its steps and banisters
and a more informal part, where stacked pallets provide for a place
to hang-out.


split level area
reaching the upper floor, the staircase transforms into the management premises,
with a combined presentation- and meeting room. here, the four desks are designed
more independently. subsequently the pallet structure, separated by a transparant wall
with translucent doors, develops into the presentation room with its seating element that
accommodates guests during presentations. in front of this, a huge movable boardroom
table, made of pallets.




most architecture is an office led by paul geurts and saxon-lear duckworth.
for over a year they have been working together intensively on several design
assignments. their first collaboration immediately resulted in a longlist nomination
for the prix the rome 2010, the oldest art prize of the netherlands, for their
design called ‘the great green escape’.

Không có nhận xét nào:
Đăng nhận xét